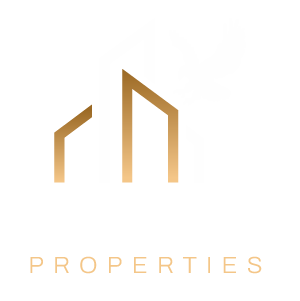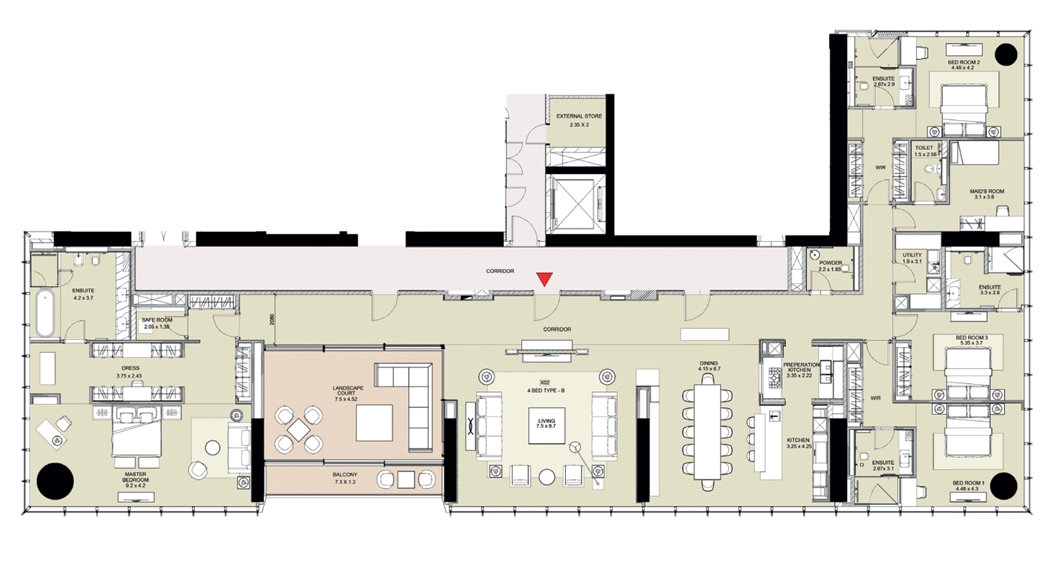Overview
- Updated On:
- May 6, 2024
- 4 Bedrooms
- 5 Bathrooms
- 4,880 ft2
Description
Signature Luxury Residences By Sobha in Dubai Al Sufouh
Highlights
Sobha S Tower is a 751-ft residential building in Al Sufouh district. The plot area of the development constitutes 56,700 sqft and the distance from the adjacent tower is 131 ft. The building will have 43 residential levels housing 4 and 5BR apartments.
Sobha The S Tower is a 751-ft luxury residential building in Al Sufouh district. The plot area of the development constitutes 56,700 sqft and the distance from the adjacent tower is 131 ft. The developer of The S Tower is Sobha Realty premium real estate development company.
The building will have 43 residential levels housing 4 and 5-bedroom apartments. The number of 4-bedroom residences (half floor) is 82, while the number of 5-bedroom penthouses (full floor) is 2. The layout of 4-bedroom apartments includes 4 bedrooms, a living and dining area, external storage, a main kitchen and a preparation kitchen, safe room, dressing area, maid’s room with en-suite toilet and 4 bathrooms.
The world-class amenities of Sobha The S Tower are 6 levels of enclosed podium parking, 6 destination-controlled residential elevators as well as 1 fire/service elevator, a lobby, concierge services, a sauna, gym and much more. The 55th level is a dedicated floor with cafe, majlis and business center with meeting rooms and a library lounge.
Aminities
- Green Areas
- Golf Course
- Infinity Pools
- Fully Furnished
Location
05 Minutes To Dubai Marina
15 Minutes To Dubai Downtown
25 Minutes To DXB Airport
30 Minutes To DWC Airport







